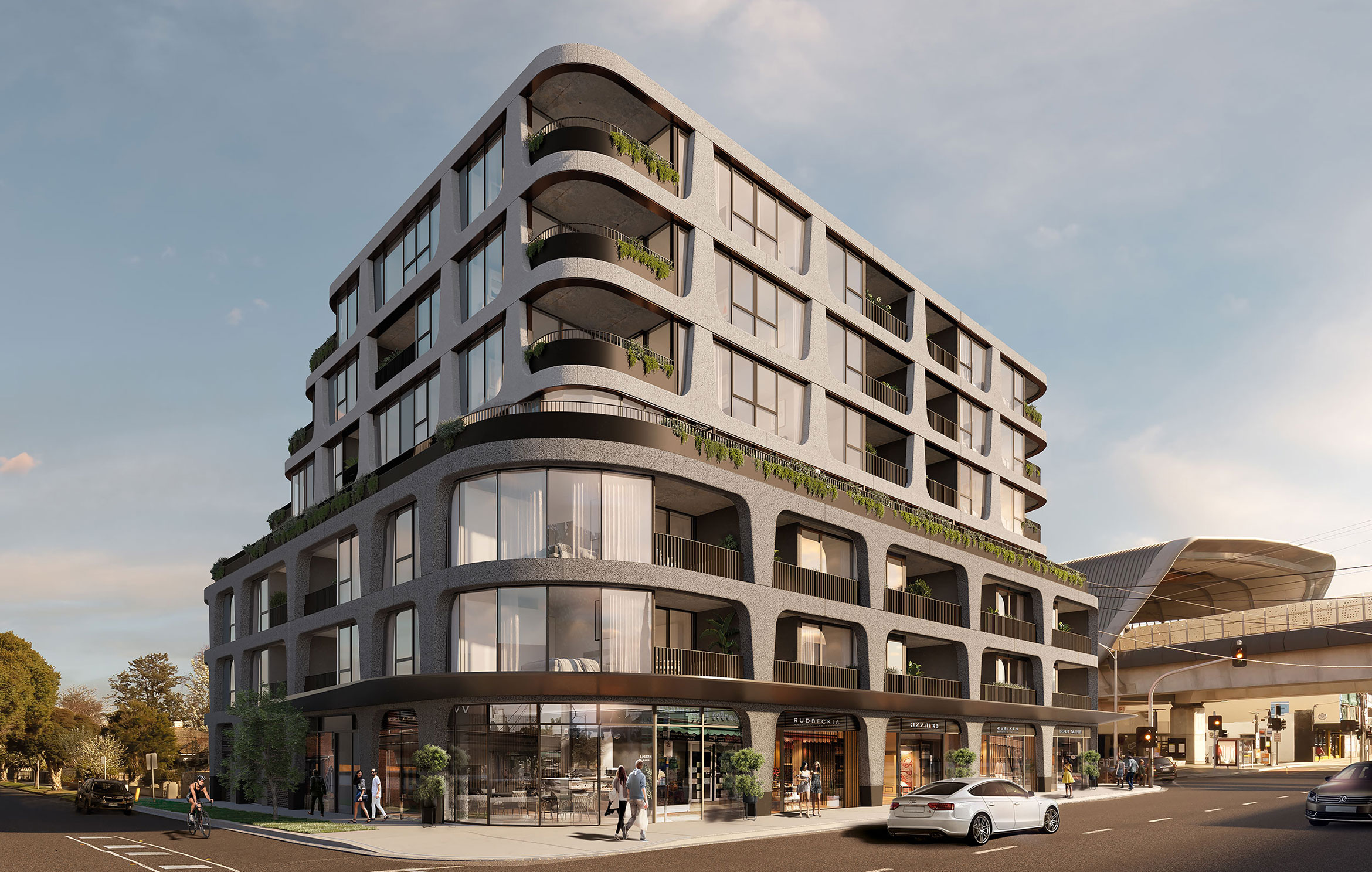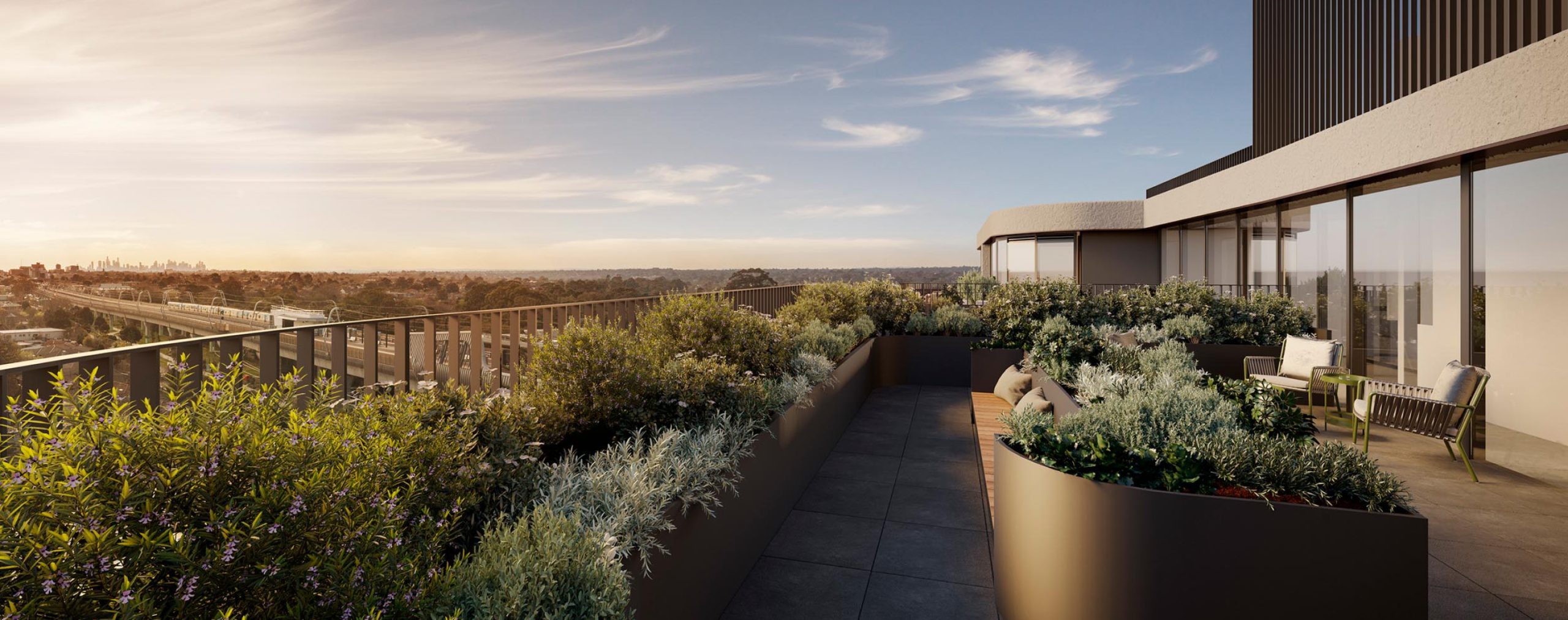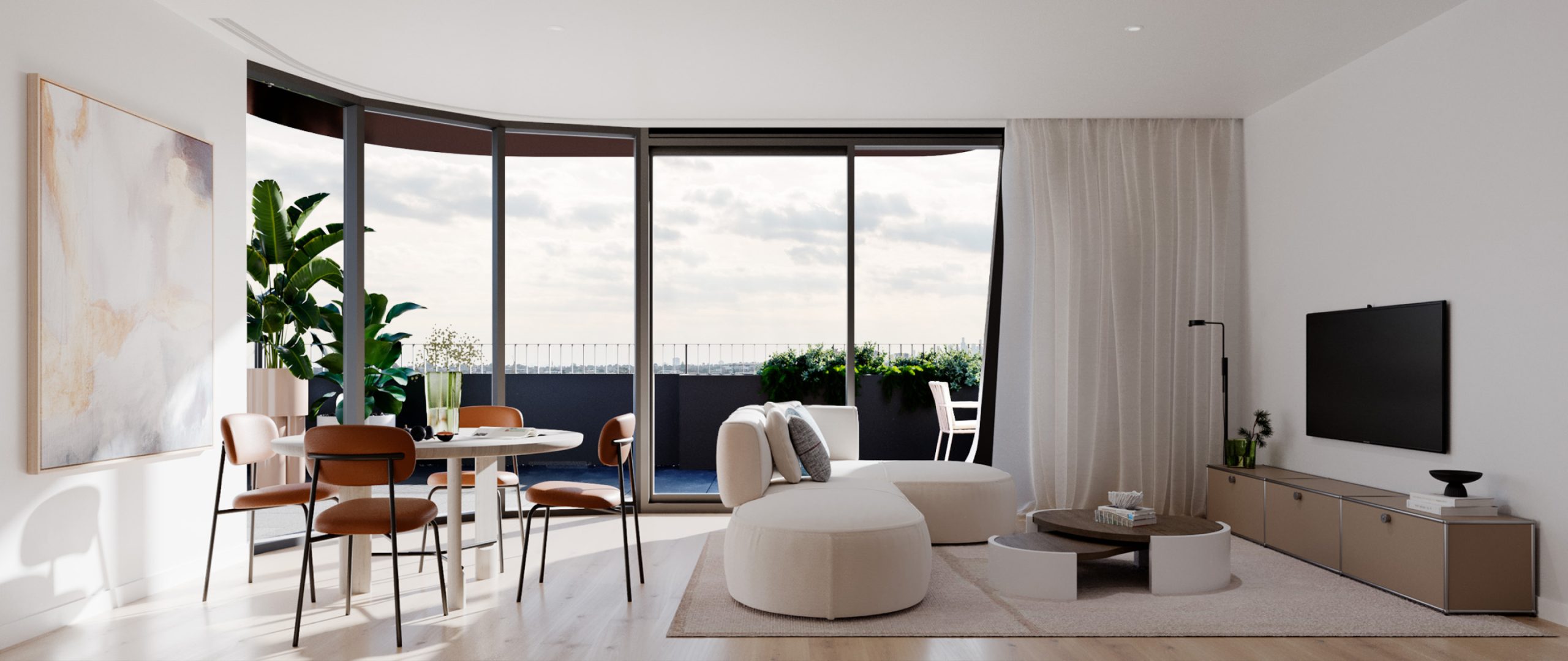AN ARCHITECTURAL SHOWPIECE CREATED BY THE AWARD-WINNING DESIGN MASTERMINDS CERA STRIBLEY.
“As Architects, we draw infinite inspiration from the surrounding context of a site, it’s local fabric, and it’s heritage”
Dom Cerantonio
Director, Cera Stribley
The Facade

A gentle contrast of materials, with perfect curves and an undulating form, represent the fluidity of a vibrant and bustling community, constantly in a state of movement.
A 7-level tower stands proudly, flanked by a podium below. At ground level, 6 new commercial tenancies offer a world of possibilities; your new local coffee spot right underneath your feet, or a gym studio as close to home as it could possibly be.
Shared Spaces

Within, unrivalled views of Melbourne’s skyline make the breath-taking backdrop to a communal rooftop terrace, garden and residents lounge. The ideal space for hosting your guests, meeting your new neighbours, or for a quiet moment to yourself in a magnificent setting that can only be found in Melbourne.
The Residences

Considered, generous and open-plan living spaces that spill almost seamlessly onto expansive terraces mark the finesse of Cera Stribley design. Gently curved feature walls that bounce the light showcase a suite of finishes inspired by international design influences; the hallmarks of an award-winning, refined architectural touch.
Discover a world of refined architectural magnificence at Rosella, and live an inspired designer vision every day.
